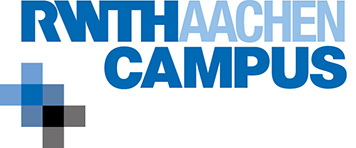26. September 2023
Foundation stone laid: The Smart Logistics Cluster will be completely
Aachen. September 26, 2023. The third construction phase of the Smart Logistics Cluster is being built on RWTH Aachen Campus Melaten. The foundation stone was laid on Tuesday for the smart building, which combines state-of-the-art laboratory space with workshop areas, offices, meeting rooms and event space. With space for research, development and catering on around 13,000 square meters of gross floor area, the building is the final development phase of the Smart Logistics cluster, which will be the first cluster to be completed on the campus.
The concept of the building designed by agn Niederberghaus & Partner GmbH (Ibbenbüren) promotes visual communication. The entrance is via a bright foyer, the spacious seating staircase leads to a large atrium, the area of which on the 1st floor can be used as a multifunctional meeting and exhibition space. Flexible office and laboratory areas on the upper floors are accessed via galleries arranged around the atrium. Core element of the first floor is the more than 800 m² demonstrator, a multifunctional area for the application and testing of digital componentsin Germany innovation hotspot for smart building.
“The building typology reflects the core idea of the Aachen Campus project,” said Landmarken Executive Board Jens Kreiterling at the groundbreaking ceremony. “Perfect conditions for the interlinking of industry, science and research are being created here. This continues the success story of the first construction phase.” This, like the first construction phase of the photonics cluster, had also been developed by Landmarken. “We believed in the idea of the campus and its success story from the very beginning and thank RWTH Aachen Campus GmbH for their trust,” Jens Kreiterling continued.
The smart building was planned entirely in BIM (Building Information Modeling). In this digital building data modeling, all architectural, technical, physical and functional building data can be digitally visualized during planning. The result is an intelligent building data model, the so-called BIM model, which can be accessed by all those involved in the construction and operation of the building.
Already, RWTH Aachen Campus is a unique research landscape in Europe that is being developed with private real estate investors. “The Smart Logistics Cluster is the first Cluster on Campus Melaten whose structural development is now being completed thanks to the ongoing and trusting cooperation with Landmarken” says Dr. Klaus Feuerborn, Managing Director of RWTH Aachen Campus GmbH. “We are looking forward to the impressive building ensemble in a renowned location on the Campus Boulevard.”
With RWTH Aachen University and other research partners of the campus ecosystem, top-class tenants and users of the building, which will serve as a real laboratory, are already on board. The Center Smart Commercial Building in the Smart Logistics Cluster operates a demonstrator on the first floor for testing and presenting new technologies in the field of smart building.
On the first floor, a small cafe provides food and drinks. The foyer, atrium and demonstrator can be combined for large events. Flexible floor plans ensure a high degree of third-party usability. In addition to the car parking garage, the mobility facilities also include a dedicated bicycle parking garage. Completion is expected in summer 2025.




