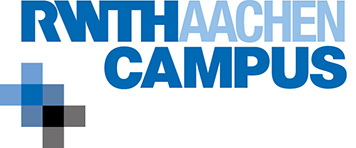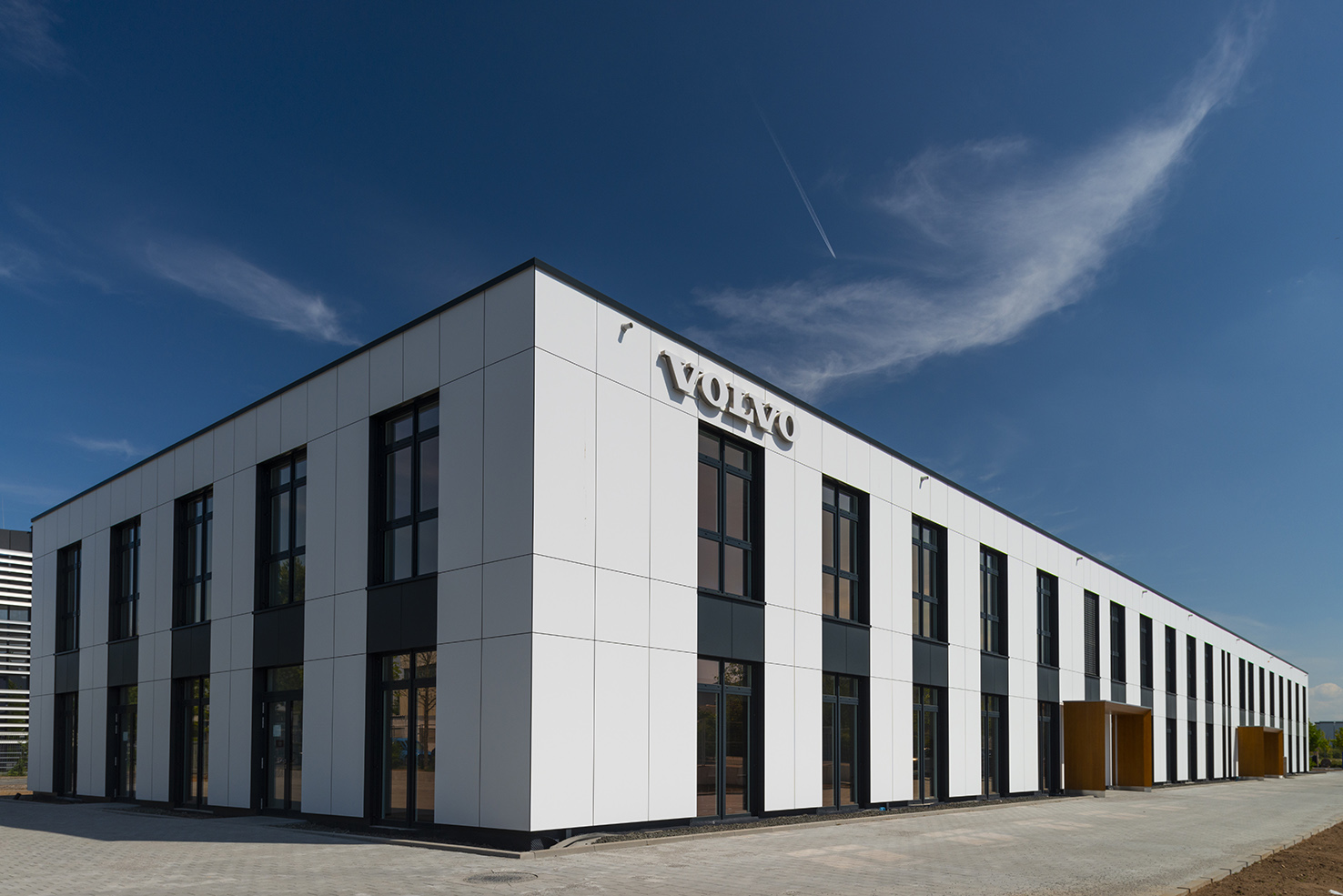Academia, industry and policy makers jointly create a basis for the further development of system-relevant standards
The importance of modular construction is continuously increasing. Increasing population numbers and demographic changes require the swift and high-standard creation of living spaces, as well as healthcare, education and assisted living facilities. Building code requirements are essential components for the approval and licensing process to ensure the success of this type of construction using room modules, containers, and also former sea freight containers. One major issue in modular construction projects for principals, planners, manufacturers and authorities is the question of what structural engineering verifications – specifically with regards to fire safety – are required. As to date there has been no standard for all parties concerned regarding the properties, prerequisites and applicabilities of verifications, the result has been uncertainty and delays in project roadmaps, ultimately leading to higher costs. The consequence: The actual advantages of the room cell construction method over the conventional construction method, which in addition to ecological aspects lie in particular in a shorter project duration as well as in potentially lower project costs, do not come to bear.



























